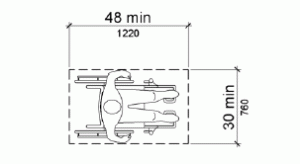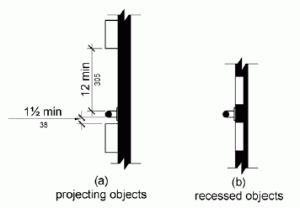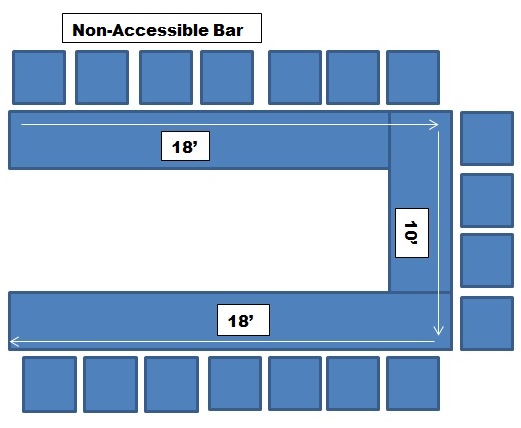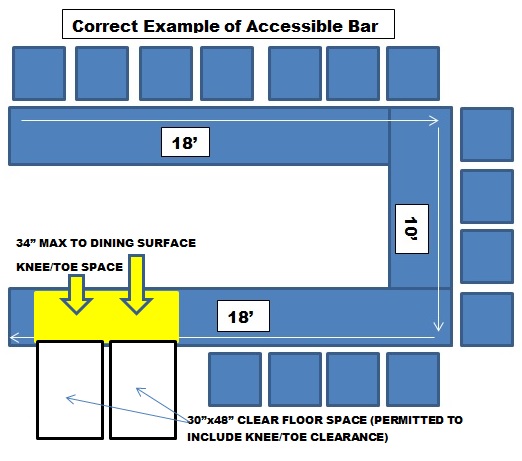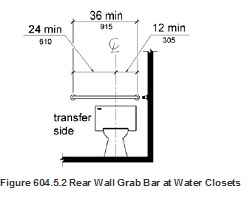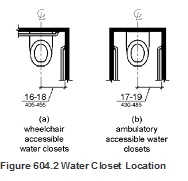The fastest way to have your TAS review and inspection performed is to submit your project in one complete package. The TDLR requires us to have a complete submission prior to performing work. When all necessary forms and fees are received all together, this tremendously expedites our ability to complete a plan review and schedule/perform your inspection once construction is complete without delay. Seven items are required when submitting a project:
- TDLR Registration Confirmation Page; or a complete Registration Blank if Johnson Kelley is to register the project with the TDLR.
- Proof of Submission Form (POS) – This form is required to be completed by the Design Professional. The issued and submitted dates need to be completely filled in along with a signature of the Design Professional.
- Construction Documents (CDs) – One full set is required. Johnson Kelley accepts PDF copies of CDs and is preferred. Printed copies are also accepted. The TDLR requires documents submitted for TAS review within 20 working days of date issued for regulatory review (Permit).
- Fee Payment for Plan Review – An additional $200 should be added to the plan review fee if JohnsonKelley is to register the project with the TDLR ($175 State Fee + $25 JKA Service Fee). Our current plan review fee schedule is posted below.
- Fee Payment for Inspections – Johnson Kelley offers a 10% discount (JKA Fees Only. State Fees Do Not Apply) to the total cost of the project if prepayment of the Inspection and Travel Fees are submitted with the Plan Review Fees. Our current travel zone fee map is posted below.
- Owner’s Agent Designation Form (OAD) – Must be completed and signed by the Owner. This form is only required if the Owner is designating an Agent.
- Request for Inspection Form (RFI) – The TDLR requires the form to be signed by the Owner or Owners Agent and submitted to the RAS prior to the Inspection being scheduled. It should be noted that this form can be submitted at the time of plan review, or at any time up through when an inspection is needed. The sooner we get this form the better. We will hold the RFI until it is time to schedule your post construction inspection. Not receiving this form in a timely manner is the largest cause of delay to have your inspection scheduled and performed. The Owner or Owner’s Agent will be contacted prior to the inspection.
All the required forms are available on our website at www.johnsonkelley.com under the “Forms” tab or click here. We would also like to add that we offer a $10 gift card to your choice of Amazon, Starbucks, Regal Cinemas, Chili’s (Also good at Corner Bakery, Maggiano’s, Macaroni Grill, and On The Border), Walmart (Also good at Murphy Oil Fuel and Sam’s Club), or donated towards clean water wells in Cambodia with each Full Submission that includes all required forms and payment for fees.
Inquiries regarding billing and invoicing should be directed towards Kelly– Direct: 972-346-1942 or Email: khartman@johnsonkelley.com
If your project schedule and you need us to notify the TDLR of a new completion date, contact Steffanie- Direct: 972-346-1941 or Email: steffanie@johnsonkelley.com
Inquiries regarding project submission should be directed towards Project Registration and Submissions email: project.submit@johnsonkelley.com
Inquiries regarding inspection scheduling should be directed towards Janna – Direct: 972-346-1940 or Email: jballard@johnsonkelley.com
All inquiries regarding TAS technical questions should be directed towards Jeff, Mike, Michael, or Grant – Office: 972-422-5384

