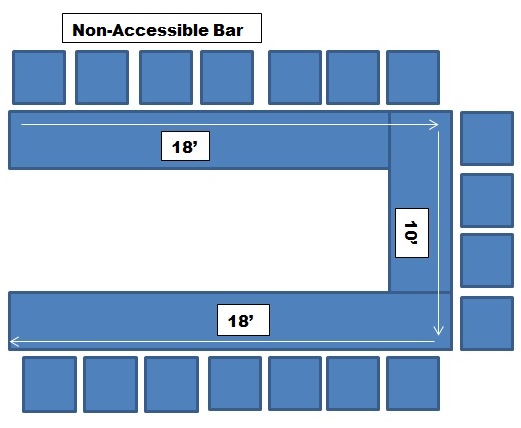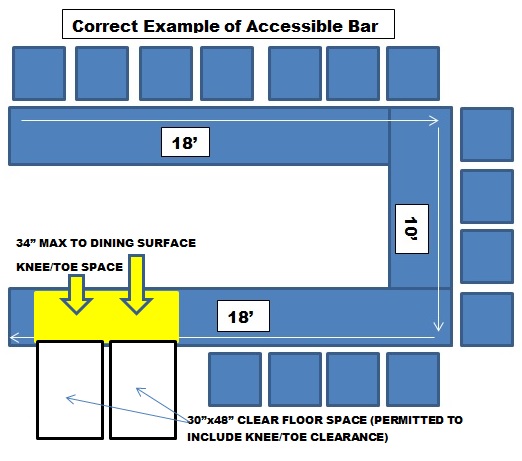Determining how to provide for accessible dining can be tricky. It is important to keep in mind that when calculating the total number of accessible seating required for a given space, the 2012 Texas Accessibility Standards (TAS) only apply to fixed or built in dining surfaces i.e. bars, tables, countertops, drink rails, etc. Additionally, it is not acceptable to provide “adaptable” seating arrangements to make up for non-accessible fixed dining elements. For example; a movable table in a restaurant bar area cannot be counted as an accessible dining surface in lieu of the built-in high top bar.
Fixed dining surfaces, intended for the consumption of food or drink, are required to have 5% of the seating at each kind to be accessible, and dispersed throughout the facility. So, if a restaurant has 3 dining areas (one elevated, one bar section, and one outdoor area) each area is required to provide accessible portions, where fixed or built in dining surfaces are provided. Another example: Say a restaurant has a bar top that provides indoor/outdoor seating, where both areas are served from one common bar. Again, both the indoor and outdoor seating areas are required to provide accessible portions.
Now that we know where accessible seating is required, how do we calculate it?
A restaurant or fast food chain that only provides standard tables or booths is quite easy. Just 5% of the seating at each kind of fixed table must accommodate for clear floor space, knee/toe clearance, and 34” maximum height above the floor to the top of the dining surface.
Calculating bars, drink rails, or fixed community style tables requires a little bit more thinking. These elements are based on linear feet, rather than total seating at fixed dining surfaces provided (e.g. the chairs in a dining area, or stools at a bar). For instance, if a bar has 3 sides to it with a total linear length of 46’, but provides 18 chairs, how many accessible spaces will you need? The non-accessible example below shows 18 bar stools (which would call for 1 space). However, the TDLR has determined that a measurement of 18” should be used to determine the total seating and standing space available at a dining surface. So, 46’ X 12” = 552” / 18” = 30.66 spaces X .05 = 1.53 spaces. 2012 TAS says that when calculating the number of accessible elements required, the next greater whole number should be used. Therefore, as shown in the correct example below, 2 spaces are required.


