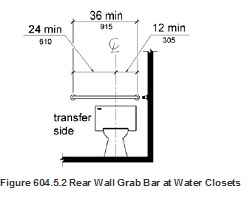More of the common errors we see during accessibility plan reviews and post construction inspections again occur in restrooms. Grab bars are elements of accessibility that have changed a bit between the 1994 Texas Accessibility Standards (TAS) and the new 2012 TAS*, leaving some confusion to their requirements.
The 1994 TAS used to call for all accessible toilet grab bars to measure 33” minimum to 36” maximum above the finished floor, to the centerline of the grab bar. This is no longer the case. The 2012 TAS* have changed to provide the same 33”-36” range, however, the measurement should be made to the top of the gripping surface. Construction tolerance is no longer an acceptable industry practice, and the ½” of error (if the bar is set 36” above the floor to the centerline) is considered a violation. Architects and engineers are encouraged to design the top of the grab bar to be placed somewhere in between the 33”-36” range. This will allow contractors a built in construction tolerance and give them a reasonable amount of room to install the grab bar to be compliant within the range.
Another frequent mistake we come across is the location of the rear wall grab bar. Common practice to comply with the 1994 TAS was to place a 36” rear grab bar 6” off of the side wall. 2012 TAS* now calls for the placement of the rear grab bar to be located relative to the centerline of the toilet, requiring at least 12” of bar on the narrow side and 24” of bar on the open side of the toilet. With the new range of 16” – 18” for toilet centerline location under 2012 TAS*, care should be taken when installing the rear wall grab bar. The figure below comes from the 2012 TAS*.
*It can be noted that the 2010 Americans with Disabilities Act (ADA) and 2012 Texas Accessibility Standards (TAS) are considered equivalent for this particular technical section of the code.

