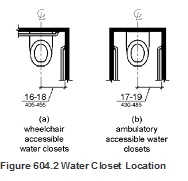One of the most common errors we see when doing post construction inspections most likely occurs because of the change from 1994 Texas Accessibility Standards (TAS) to 2012 TAS.
Here’s an example. The plans show a wheelchair accessible toilet centerline to be located 18” from the side wall or partition; however, when we are on the post construction inspection and bend down with our tape measure to take a look, the centerline is set at 19”, or even 18 ½”, and becomes a violation. So, why is this?
There was a change in the code.
The 1994 TAS used to call for all accessible toilet centerlines to be located precisely 18” from the side wall or partition. The catch is, “reasonable construction tolerance” was a normal practice during construction, given the nature of the work. In the beginning, it was common for the tolerance to range +/- 1” on either side of the 18” centerline. However, over the years, the range of tolerance became less and less to where most interpretations for “reasonable construction tolerance” was around +/- ½”, or even less to none.
Starting March 15th 2012, the 2012 TAS became effective. This called for all new construction, and renovations in which toilet fixtures are altered, to adhere to a new set of standards.
2012 TAS requires a wheelchair accessible toilets‘ centerline to measure 16” minimum to 18” maximum from the side wall or partition, with no construction tolerance outside of this range. Therefore, the 18 ½” becomes a violation.
Architects/Engineers are encouraged to design the toilet centerline to be 17″ from the side wall or partition. This will allow for built in construction tolerance within the 16″-18″ range, giving the contractor a reasonable +/- 1″ on either side of the 17″. The figure below comes from the 2012 TAS.

